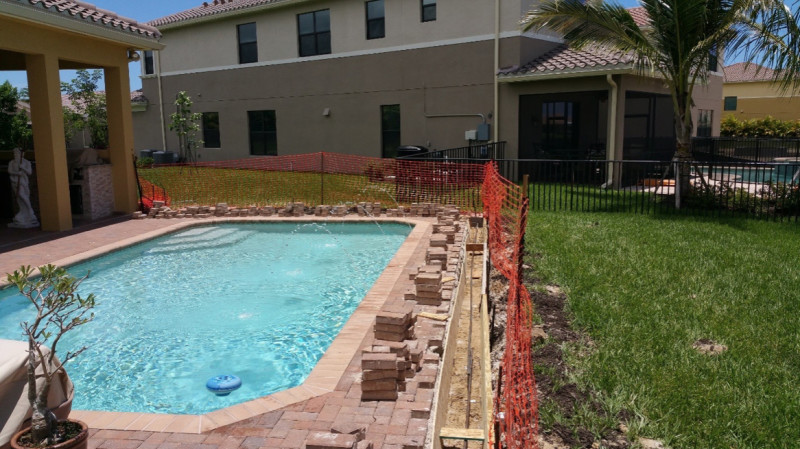This paver pool deck required a concrete footing in order for a screen enclosure to be built. The contractor has pulled up the pavers and formed the footing which is currently awaiting concrete. Once concrete is poured the pavers will be put back in place over the footing.
When the time comes to add a screen enclosure, patio, or sunroom to your home in Florida, a suitable foundation must be in place or added. The requirements to meet ‘suitability’ according to the Florida Building Code vary based on your location and wind zone.
As a general rule of thumb most screen enclosures require an 8” by 8” concrete footing for a screen enclosure to be built upon. However, smaller enclosures or enclosures in a lower wind zone area can be built with only a 4” nominal slab. Likewise, large enclosures or enclosures in higher wind zone areas such as Naples or Miami will require a larger footing. Most foundations, whether footings or solid slab, will be made of 3000psi concrete and #5 rebar, but gain materials can vary based on your location. A reputable contractor who is a member of the Aluminum Association of Florida (AAF) will be able to properly assess your proposed project and determine the foundation requirements.
Let’s take a look at the common foundation situations that could be applicable to your project
If you have…
No Concrete Slab or Pool Deck: Starting with a clean slate, the foundation will be built to exact requirements for your screen enclosure, patio, or other scope of work. If it is a small patio, this could be just a 4” slab. Larger enclosures might need a slab with an 8”x8” footing. If you are going over a paver deck, footers will be poured first, and then your new pavers will go over top of it.
Concrete Slab or Pool Deck: If you have an existing slab, your contractor will first inspect the slab to make sure it is structurally sound and free from any structural cracks or defects. After that, your contractor will determine if the size and concrete density is suitable for the size and shape of the proposed aluminum structure based the applicable building codes and wind zone. If the existing slab is only 4” thick, with no footings, chances are a footing will need to be added. If you have a concrete pool deck, you’re probably in luck, as they often have a footing that can support the screen enclosure.
Existing Paver Patio: screening in a paver patio is a common request from home owners. Many paver patios are built without a concrete footing that can provide a foundation for a screen enclosure. In order to build an enclosure, a footing is poured under the pavers, and finally the pavers are replaced.
While there are many different requirements and scenarios for the foundation, the good news is that in nearly every case a reputable Aluminum Association of Florida contractor can help get you a foundation that is up to par!

